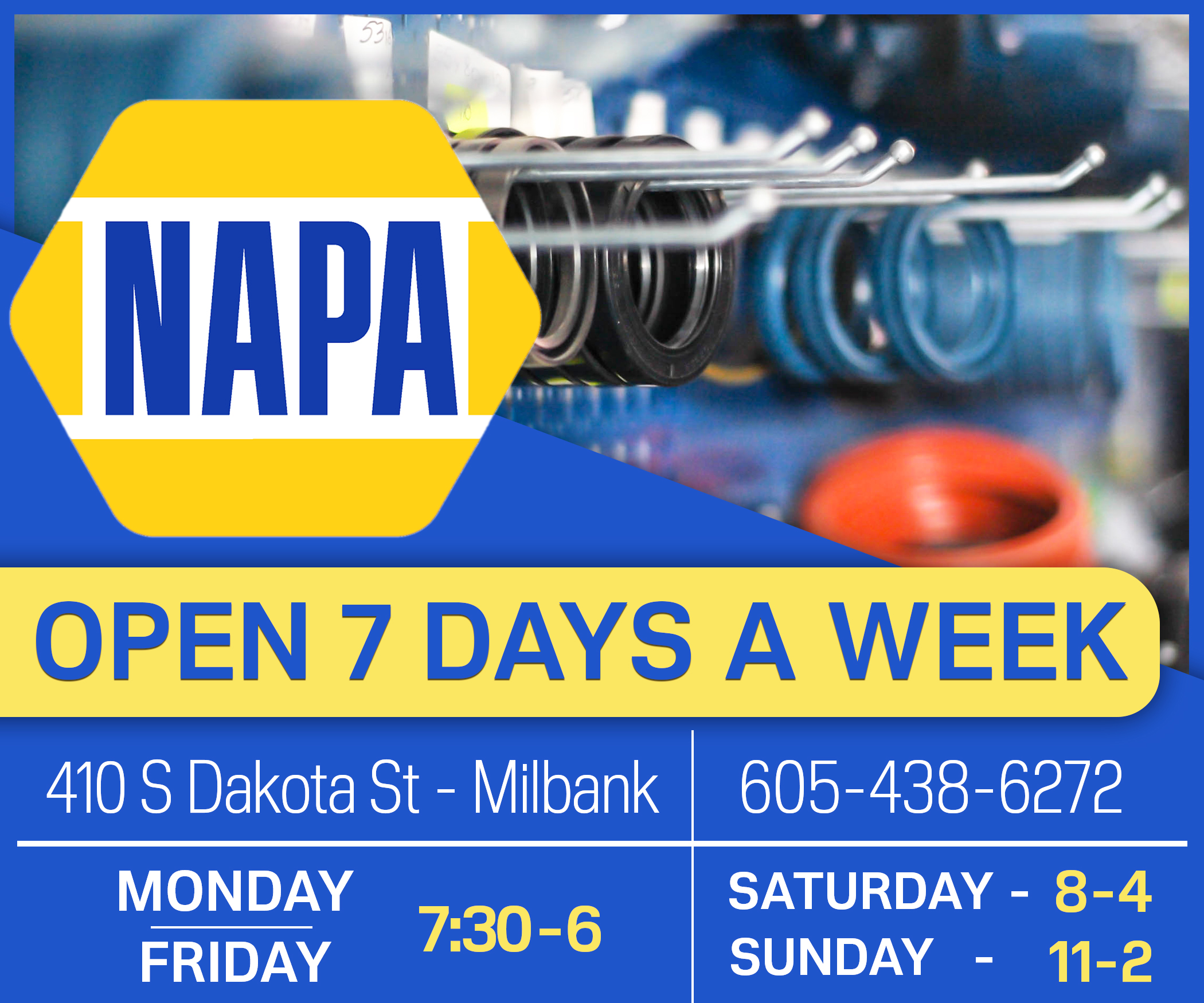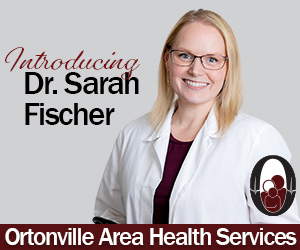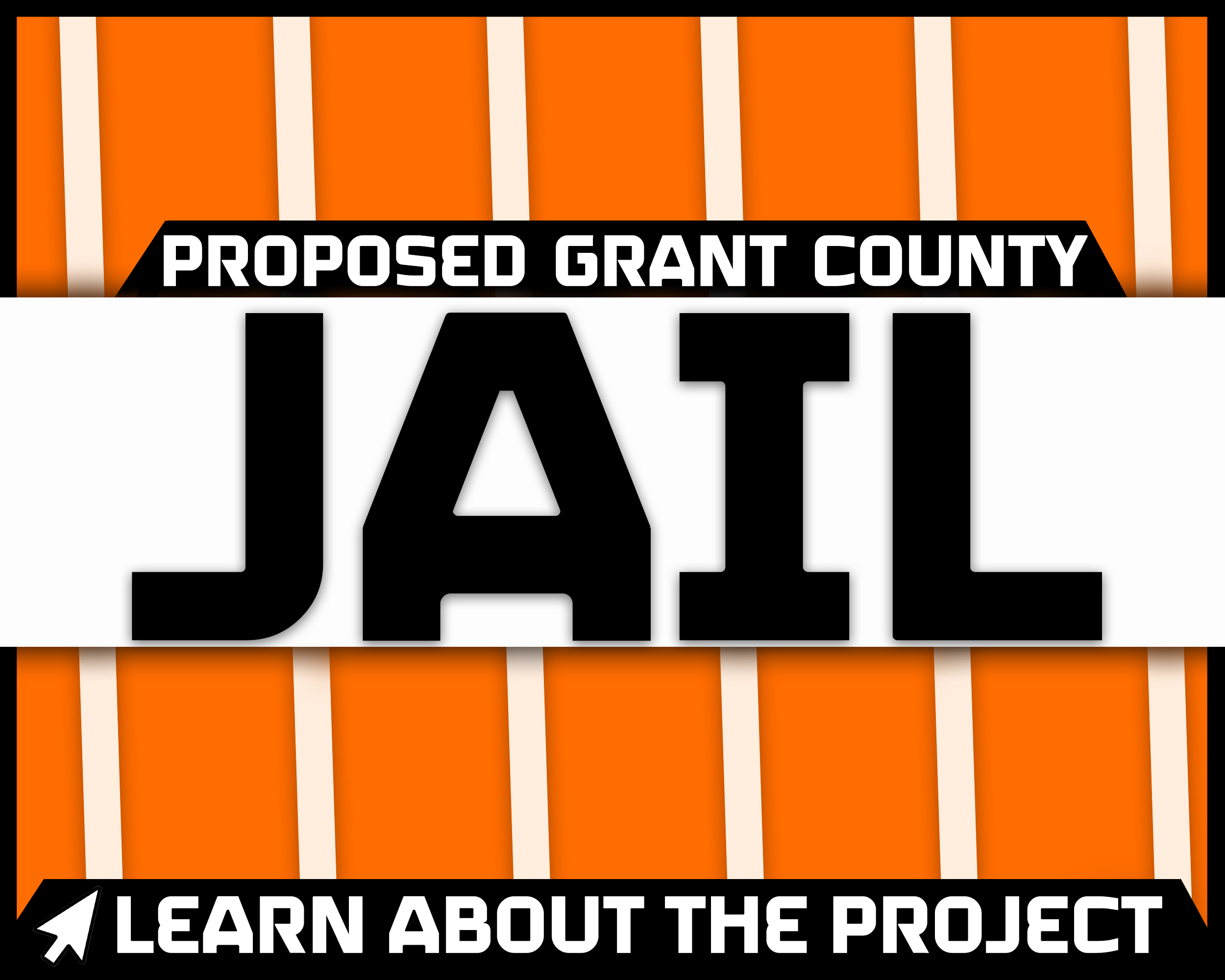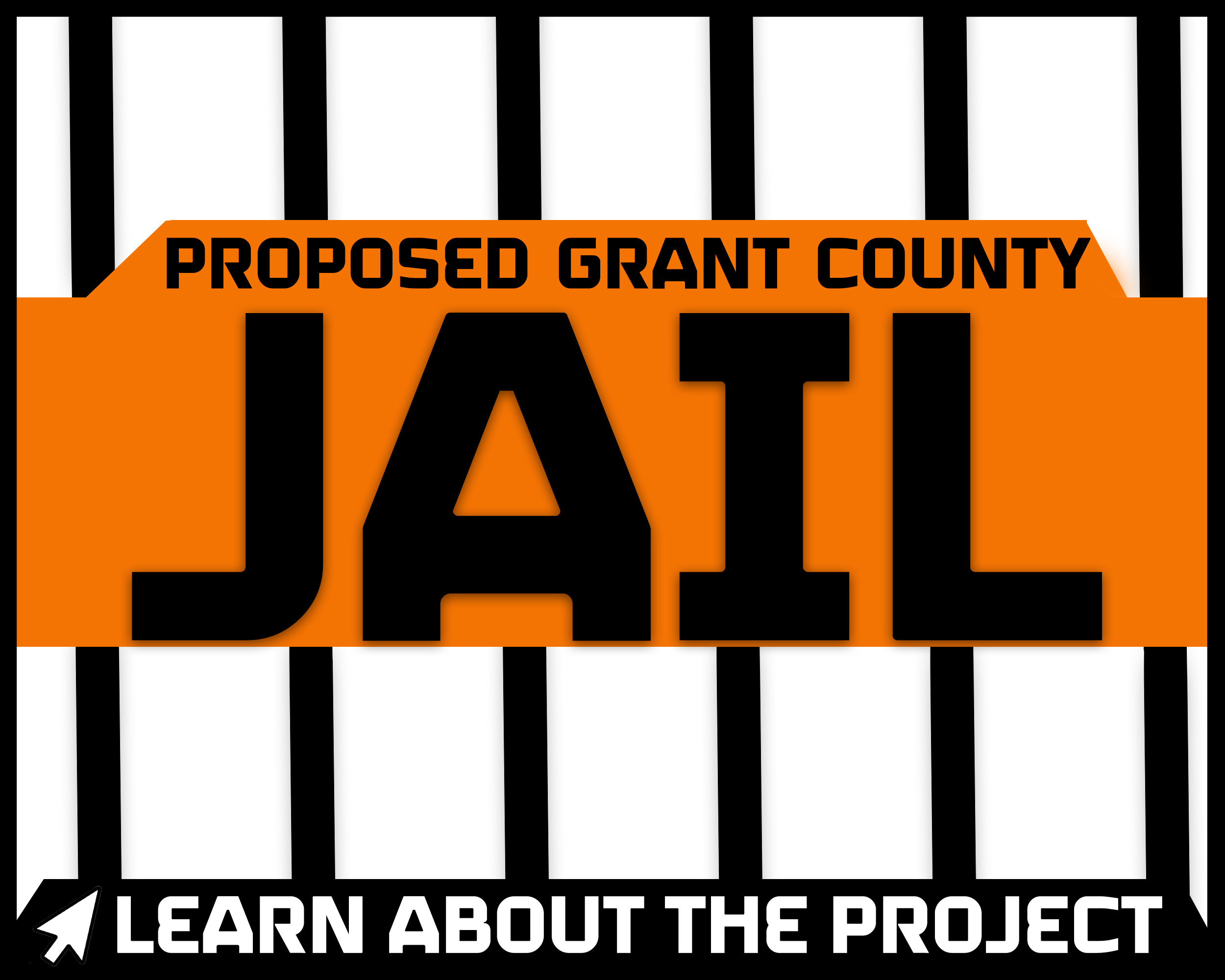
 The Milbank School Board held a special meeting on June 28 with a representative of ICS Consulting of Sioux Falls to discuss options for Koch School. Mike Hubbard of ICS presented three plans in response to recent mechanical, electrical, and educational adequacy studies.
The Milbank School Board held a special meeting on June 28 with a representative of ICS Consulting of Sioux Falls to discuss options for Koch School. Mike Hubbard of ICS presented three plans in response to recent mechanical, electrical, and educational adequacy studies.
Plan A brings the Koch School building up to code and makes it ADA compliant. The cost is estimated at $4,570,000 and includes:
Occupational Therapy/Physical Therapy/Speech Therapy Addition
Remodeling the pre-school room
Remodeling restrooms (ADA compliant)
Refreshing learning spaces – including painting, doors, and casework
Administration remodel and addition
Early Childhood – Special Education remodel and addition
Replacing split-level guard rails
Upgrading and repairing the existing elevator
Installing a sprinkler system throughout the building
1966 north addition area separation
Exterior repairs and sealing, tuck pointing, EFIS, and expansion joints
Redoing the commons flooring and stairs tiling
HVAC system upgrade – maintaining unitary geothermal
Upgrading electrical system – 1965 switch gear replacement
Upgrading plumbing system – including piping, storage, re-circ, and heating
Replacing roofs – including adding insulation to 1966 additions
Creating a means to separate traffic from students
Repairing sidewalks and curbs
According to Hubbard, Plan A would improve the building’s function and add 25 years to its life. Plan does not, however incorporate any of the changes necessary to satisfy the educational adequacy study. That list included: enlarging the classrooms and cafeteria, larger and more student bathrooms with visible washing areas, parking, and an improved and safer drop-off and pick-up area.
Plan B, comes with a a price tag of $13,100,000, but addresses most of the aforementioned issues. It includes the items listed above and adds:
Right-sizing existing JK/kindergarten classrooms
Kindergarten addition
Renovating to right-size existing first grade through fourth grade classrooms and support spaces
Renovating to right-size existing Special Education classrooms and support spaces
Fifth grade addition with classrooms and support spaces
Remodeling and addition to media center
Music classroom addition
Creating a concessions area
Remodeling the cafeteria and kitchen
Installing additional security cameras and occupancy sensors
Installing electronic monitors on all exterior door positions
Upgrading HVAC system to central VAV Geothermal
Converting lighting system upgrades – LED conversion
Coming in at just over $13 million, to complete Plan B requires 82 percent of the cost of a new building. According to Hubbard, “The rule of thumb in the industry is when you hit 60 percent of the cost of new construction, it’s time to consider a new building.” Plan B, however, was able to address the deficiencies identified in all the mechanical, electrical, and educational adequacy studies and would be comparable to a new building.
Plan C is the construction of a new building. The cost of erecting a new PK-5 3.5 Section school is estimated at $15,930,000, not including the purchase of land for the site or, if necessary, the demolition of the current structure.
The board voted to go forward on the project and choose one of the three plans. Public meetings to answer questions and allow taxpayers to voice their opinions are being planned for later in July. (Check the Valley Express for dates and times.) The expectation is to choose a plan by the end of July and schedule a referendum vote in September. A September vote would allow for the letting of bids in January 2019, bid opening in February, and construction or remodeling to commence in May 2019.













No comments so far.
Be first to leave comment below.