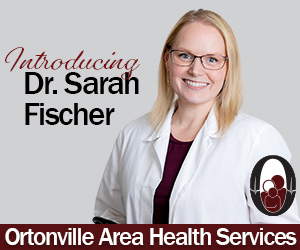Old Clinic Soon to Become New Condos in Milbank
Local News October 5, 2019 Staff Writer 0

 Finding an alternative to single-home living in Milbank can be a challenge. Four men are determined to help alleviate that problem. Calvin Schulte, Arvid Liebe, Tom Tobin, and John Hostettler have teamed up to turn the former Milbank Clinic into condos designed with a mature buyer in mind. Anyone interested in the project can get a sneak peek this Sunday. An informational meeting will be open to everyone and held from 5-7 p.m. at the Milbank Visitor Center. Refreshments will be served.
Finding an alternative to single-home living in Milbank can be a challenge. Four men are determined to help alleviate that problem. Calvin Schulte, Arvid Liebe, Tom Tobin, and John Hostettler have teamed up to turn the former Milbank Clinic into condos designed with a mature buyer in mind. Anyone interested in the project can get a sneak peek this Sunday. An informational meeting will be open to everyone and held from 5-7 p.m. at the Milbank Visitor Center. Refreshments will be served.
Schulte, who serves as the general contractor-architect of the project, says, “There were many ideas about how to reuse the structure, but our group believed there was a greater need for housing. The last condos built in Milbank were the Carriage Houses (1996). Our new units are geared toward adult living. They are all ground level – no stairs. Each offers an in-unit laundry room, and everything throughout the building is handicap friendly. We are hoping five retired people can find a nice place to live.”
Work began in June, and Schulte says, “We were pleasantly surprised when we tore it open. Structurally, everything was in great shape.” The former clinic was erected in 1980 at 803 East Milbank Avenue, and an addition was constructed at the rear of the building in the 1990s. Schulte says, “There were over 20 semi loads of debris hauled out of the old clinic. The x-ray room was lead-lined so that was a huge undertaking. The suspended ceiling contained miles of duct work, and the electrical and plumbing all had to be removed.” The upside to the extensive demolition, he says, is everything will be new from the windows and the plumbing, to the electrical work and the furnaces. Plus, the units will now feature higher ceilings.
During the demolition, Schulte says they found various things in the walls. There were a lot of old pop cans, but more interesting was a vintage oil container – the cardboard type that were punctured with a spout. Schulte says, “When we dumped it out, it still had really nice motor oil left in it.” He says they are considering embedding a time capsule for the next builder to find.
 When completed, the new building will house five units, ranging in size from 1,476 square feet to 1,854 square feet. All will be two bedrooms with two baths and each will have a separate entrance, an attached garage, and a detached garage. Features include custom cabinets, granite counter tops, gas fireplaces, hardwood floors, carpet in the bedrooms, and skylights. Early bird buyers have the option of selecting their finishes – cabinets, paint colors, etc.
When completed, the new building will house five units, ranging in size from 1,476 square feet to 1,854 square feet. All will be two bedrooms with two baths and each will have a separate entrance, an attached garage, and a detached garage. Features include custom cabinets, granite counter tops, gas fireplaces, hardwood floors, carpet in the bedrooms, and skylights. Early bird buyers have the option of selecting their finishes – cabinets, paint colors, etc.
Schulte says the group owns some of the land behind the clinic, too. Their vision includes the possibility of building a gazebo with a walking path or creating a private garden. He says, “Our plan is to make it homey.” But, for now, Schulte says their goal is to get the concrete work completed this fall, the siding installed this winter, and host the informational meeting this Sunday to introduce the project to the community.













No comments so far.
Be first to leave comment below.